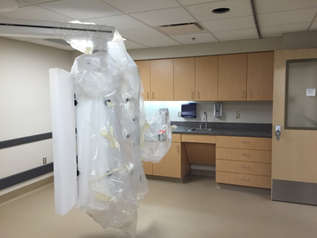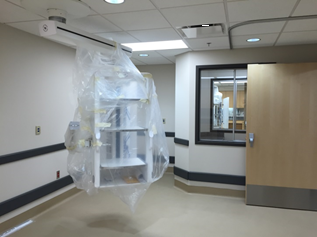FED/Matrix completed the Schematic Design, Design Development, Construction Documents, Cost Estimate, Bid / Award Support, Construction Administration and Final Inspections phases of this Project. The design team will also be performing a Final Inspections. Both independent fire code review and certified industrial hygienist (to plan and monitor asbestos abatement) are provided on this Project.
This project renovated approximately 11,000 SF space on the east wing of the 8th floor to accommodate services for Endoscopy and Cardiology. The design accommodates Echo Procedure Rooms, Endo Procedure Rooms, Cardio Patient Prep area, Endo Patient Prep/Recovery area, Staff Break Room, Exam Offices, ADA compliant toilet rooms, and other supporting areas.
The Project is designed to be constructed in four phases to maintain the VA Medical Center’s current operations. The existing cardiology unit will be relocated and the renovation will begin in this area, while the existing Endoscopy unit remains fully operational. The Endoscopy unit will later be relocated in the newly renovated space, while the renovation begins at the existing Endoscopy unit.
All systems, including HVAC, controls, medical gases (oxygen, vacuum, and air), and Plumbing and Electrical systems will be replaced as part of the new work. Endoscopy booms, equipped with medical gasses will be provided in all Endo Procedure Rooms. All existing exterior windows will be refinished on the interior side. All new interior room partition walls are designed with sound attenuation batts and will be extended to bottom of structure to limit noise pollution and to achieve appropriate levels of audible patient privacy. The east wing of the 8th floor is served by new mechanical systems (dedicated for the east wing), medical oxygen, vacuum, air, med gas alarms, and nurse call system. The Project is designed to comply with NFPA, JCAHO, OSHA, UBC, EPS and all applicable codes and standards.



