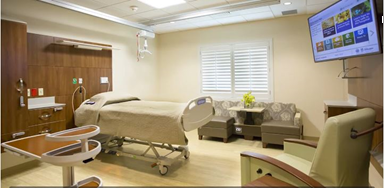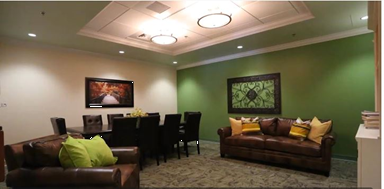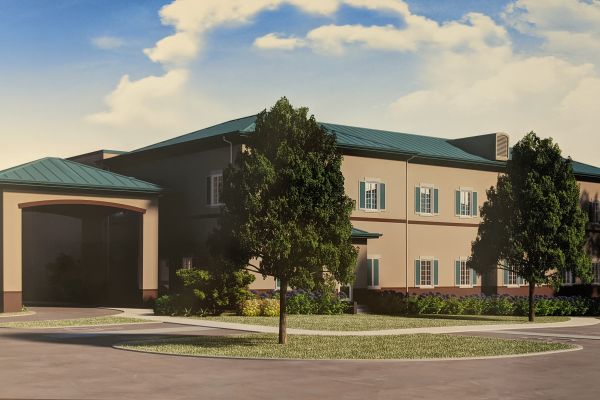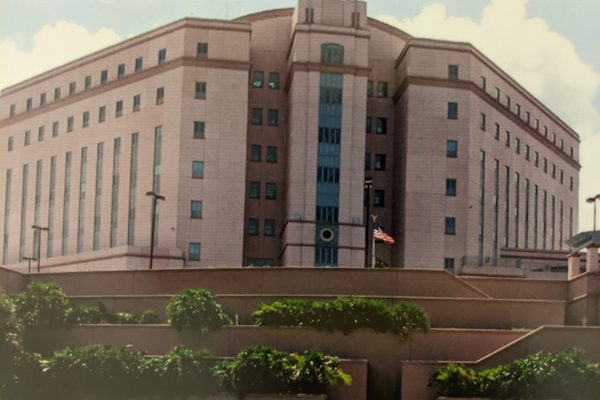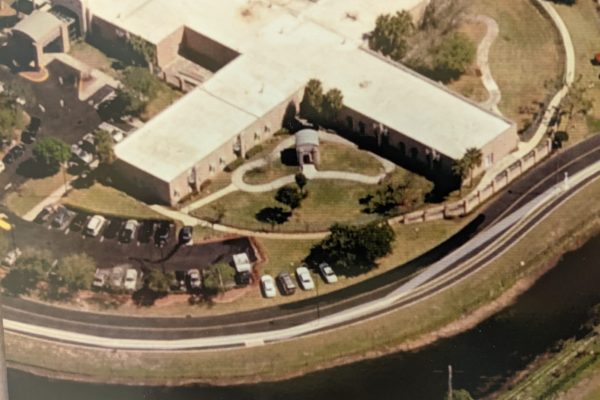FED/Matrix has completed programming, Schematic Design Phase, master planning, project budget development, design development and construction document preparation.
West Palm Beach VA Medical Center Hospice Care Unit will be situated on the campus of the West Palm Beach VAMC in West Palm Beach, Florida. The project is located and attached to the existing Community Living Center and will consist of two floors surrounding an existing courtyard. The project includes site development and construction of a new 12-Bed Hospice Inpatient Unit and associated service areas of approximately 13,000SF.
The site is an approximate 1.0-acre portion of the overall 160 acre VA campus. The facility design goal is to provide veterans with a hospice care environment similar to those available to non-veterans, a key element in implementing a system-wide “cultural transformation” of the VA. Serene settings, natural surroundings and tree-lined streets of the campus promote the healing effects of nature. Patients arriving feel the comforts of home surround them, while careful detailing masks the clinical nature of the facility, while maintaining the acute healthcare functionality of the space.
This inpatient facility incorporates twelve patient beds looking inward to a heavily landscaped courtyard. Strategically placed support for areas such as med prep, linens, soiled utility, and storage, are just footsteps from a de-emphasized centralized team station.
Multiple access points around the facility allow families and patients to gain easy access to the outdoors providing a critical connection and life-affirming benefits of the natural surroundings. Screened porches with ceiling fans will permit patients and families to benefit from the prolonged outdoor seasons of the deep south coastal region.
The facility is served by central mechanical systems, chillers, bulk oxygen, emergency generator, med gas alarms, nurse locator system and security. The facility is designed to comply with JCAHO, NFPA and all applicable codes and standards.
The care center’s exterior is clad in with residentially inspired hurricane resistant materials complementing the existing campus, but with an eye for residential scale and massing. The project is intended to promote the ongoing need for future freestanding VA Hospice Care Units.

